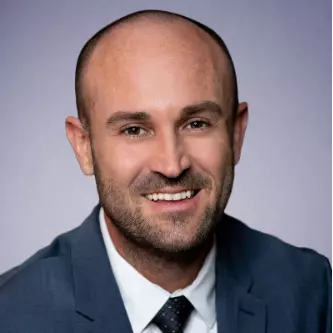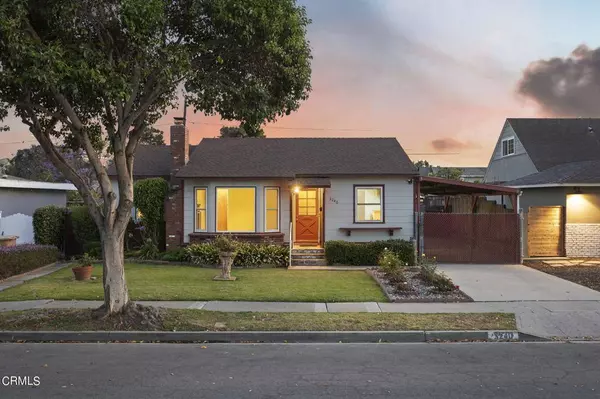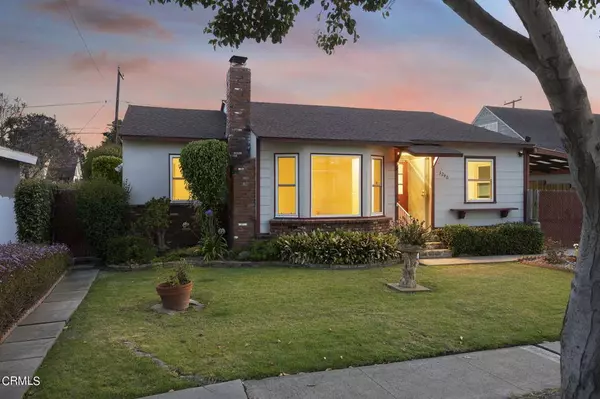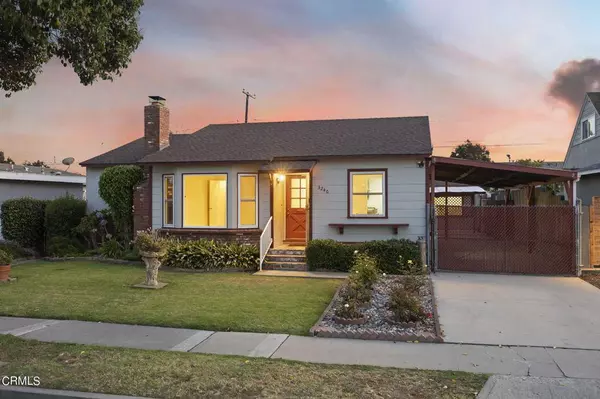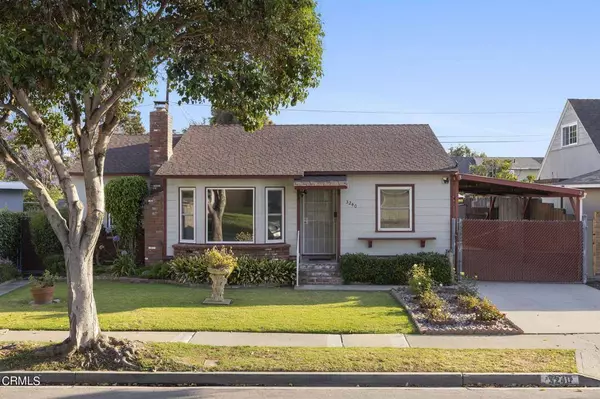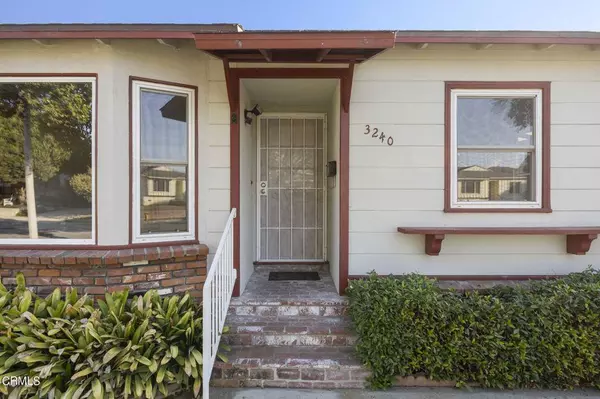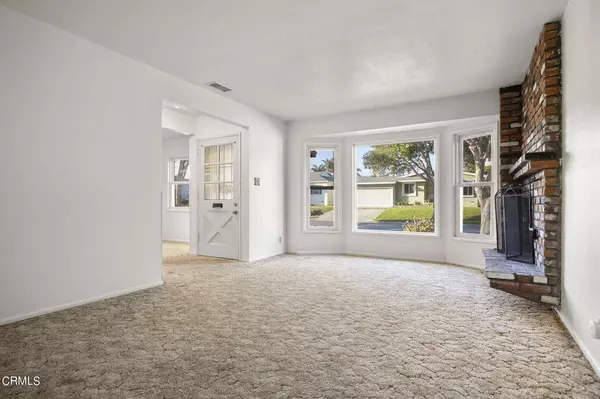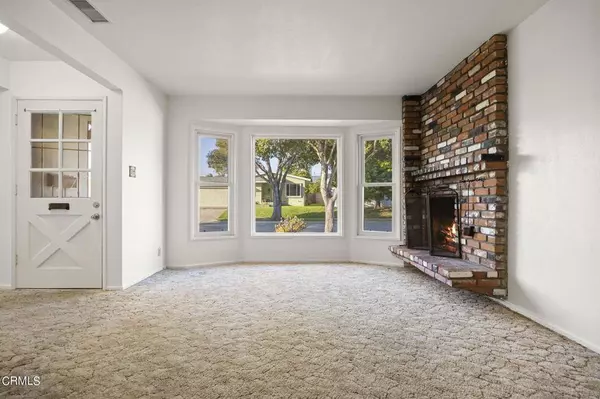
GALLERY
PROPERTY DETAIL
Key Details
Sold Price $890,000
Property Type Single Family Home
Sub Type Single Family Residence
Listing Status Sold
Purchase Type For Sale
Square Footage 1, 204 sqft
Price per Sqft $739
MLS Listing ID V1-24814
Sold Date 09/11/24
Bedrooms 3
Full Baths 2
HOA Y/N No
Year Built 1955
Lot Size 5,601 Sqft
Property Sub-Type Single Family Residence
Location
State CA
County Ventura
Rooms
Other Rooms Guest House Detached
Main Level Bedrooms 3
Building
Story 1
Entry Level One
Foundation Raised, Slab
Sewer Public Sewer
Water Public
Architectural Style Bungalow
Level or Stories One
Additional Building Guest House Detached
Interior
Interior Features Separate/Formal Dining Room, Bedroom on Main Level, Utility Room, Workshop
Heating Central, Natural Gas
Cooling None
Flooring Carpet, Laminate, Wood
Fireplaces Type Gas Starter, Wood Burning
Fireplace Yes
Appliance Gas Oven, Gas Range
Laundry Laundry Room
Exterior
Parking Features Covered, Gated
Fence Block, Wood
Pool None
Community Features Curbs, Street Lights, Sidewalks
View Y/N No
View None
Roof Type Composition,Rolled/Hot Mop,Shingle
Porch Arizona Room, Covered
Private Pool No
Others
Senior Community No
Tax ID 0750213155
Acceptable Financing Cash, Conventional, 1031 Exchange
Listing Terms Cash, Conventional, 1031 Exchange
Financing Conventional
Special Listing Condition Standard, Trust
CONTACT
