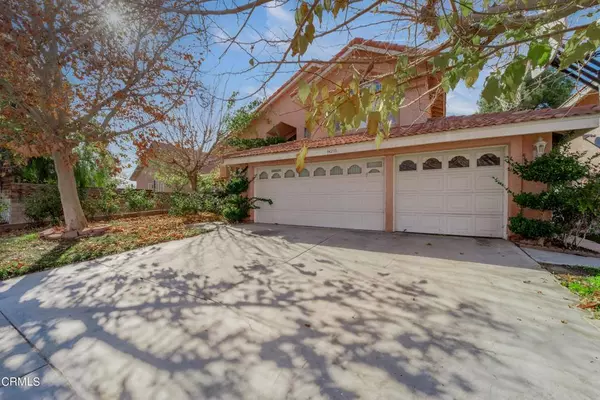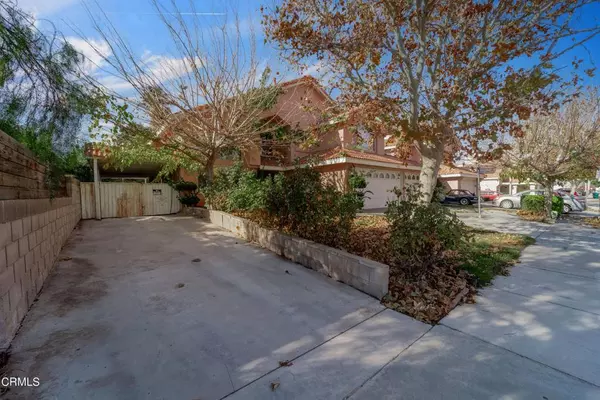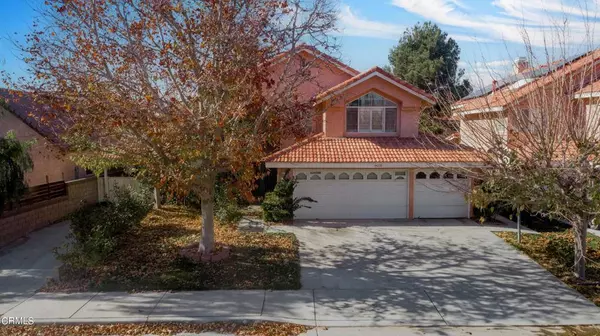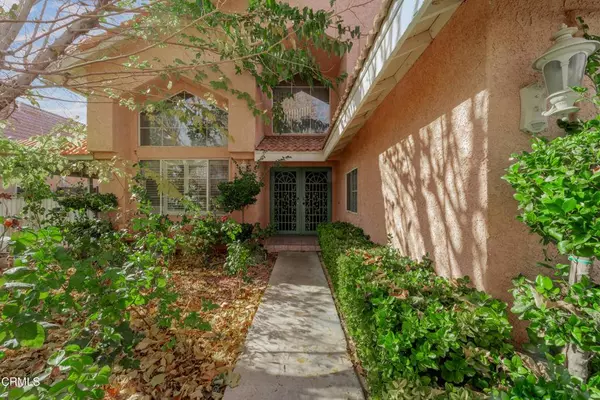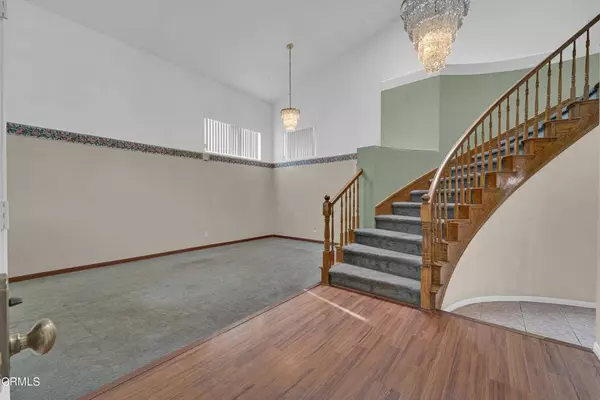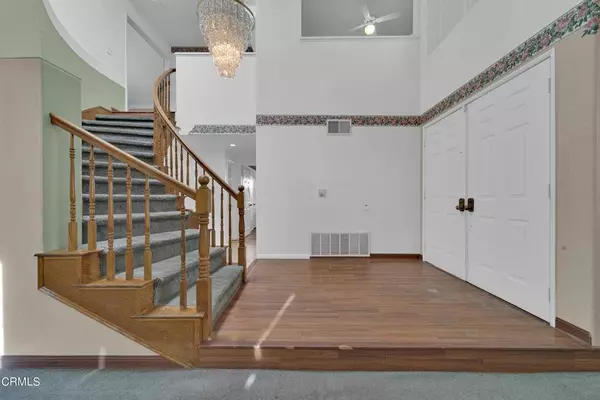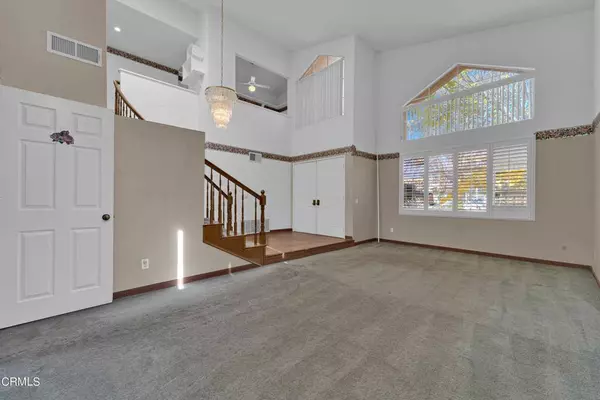
GALLERY
PROPERTY DETAIL
Key Details
Sold Price $435,500
Property Type Single Family Home
Sub Type Single Family Residence
Listing Status Sold
Purchase Type For Sale
Square Footage 2, 213 sqft
Price per Sqft $196
MLS Listing ID V1-21042
Sold Date 12/18/23
Bedrooms 4
Full Baths 3
Construction Status Fixer
HOA Y/N No
Year Built 1990
Lot Size 6,777 Sqft
Property Sub-Type Single Family Residence
Location
State CA
County Los Angeles
Area Lac - Lancaster
Rooms
Other Rooms Shed(s)
Main Level Bedrooms 1
Building
Faces East
Story 2
Entry Level Two
Foundation Slab
Sewer Public Sewer
Water Public
Level or Stories Two
Additional Building Shed(s)
New Construction No
Construction Status Fixer
Interior
Interior Features Breakfast Bar, Built-in Features, Ceiling Fan(s), Cathedral Ceiling(s), Eat-in Kitchen, Granite Counters, High Ceilings, Pantry, Recessed Lighting, Storage, Bedroom on Main Level, Jack and Jill Bath, Loft, Primary Suite, Walk-In Closet(s)
Heating Central, Forced Air, Fireplace(s), Natural Gas
Cooling Central Air
Flooring Carpet, Laminate, Tile
Fireplaces Type Family Room, Gas Starter
Fireplace Yes
Appliance Dishwasher, Gas Oven, Microwave, Refrigerator, Dryer, Washer
Laundry Inside, Laundry Room
Exterior
Parking Features Converted Garage, Direct Access, Garage, RV Access/Parking
Garage Spaces 3.0
Garage Description 3.0
Fence Block
Pool Fiberglass, In Ground
Community Features Street Lights, Sidewalks
View Y/N Yes
View Mountain(s)
Roof Type Tile
Porch Covered, Front Porch
Total Parking Spaces 3
Private Pool Yes
Others
Senior Community No
Tax ID 3153041070
Acceptable Financing Cash, Conventional, 1031 Exchange
Listing Terms Cash, Conventional, 1031 Exchange
Financing Cash
Special Listing Condition Standard
SIMILAR HOMES FOR SALE
Check for similar Single Family Homes at price around $435,500 in Lancaster,CA

Pending
$430,000
43033 22nd ST, Lancaster, CA 93536
Listed by Fabiola Cardenas of JohnHart Corp.3 Beds 2 Baths 1,338 SqFt
Active
$555,000
42802 Sachs DR, Lancaster, CA 93536
Listed by Michael Adams of NEXTHOME ELITE REALTY4 Beds 2 Baths 2,054 SqFt
Active
$489,999
43333 Cottage LN, Lancaster, CA 93536
Listed by Terrence Pope of United Realty Center, Inc.4 Beds 3 Baths 1,809 SqFt
CONTACT



