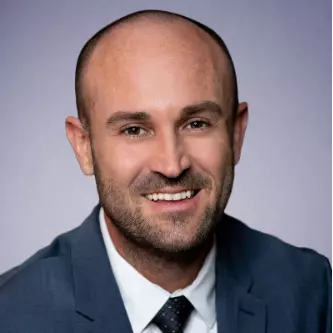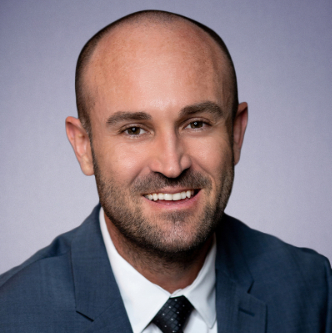5622 Le Sage AVE Woodland Hills, CA 91367

Open House
Fri Oct 17, 11:00am - 1:00pm
Sat Oct 18, 1:00pm - 4:00pm
Sun Oct 19, 2:00pm - 5:00pm
UPDATED:
Key Details
Property Type Single Family Home
Sub Type Single Family Residence
Listing Status Active
Purchase Type For Sale
Square Footage 1,820 sqft
Price per Sqft $760
MLS Listing ID 225005211
Bedrooms 3
Full Baths 2
HOA Y/N No
Year Built 1960
Lot Size 7,165 Sqft
Property Sub-Type Single Family Residence
Property Description
Location
State CA
County Los Angeles
Area Whll - Woodland Hills
Zoning LARS
Interior
Interior Features Separate/Formal Dining Room, Primary Suite
Heating Forced Air, Natural Gas
Cooling Central Air
Flooring Wood
Fireplaces Type Gas, Living Room
Inclusions Refrigerator w/o warranty
Fireplace Yes
Appliance Dishwasher, Gas Cooking, Microwave, Refrigerator, Water To Refrigerator
Laundry Gas Dryer Hookup, Laundry Room
Exterior
Exterior Feature Fire Pit
Parking Features Door-Multi, Garage
Garage Spaces 2.0
Garage Description 2.0
Fence Stucco Wall, Wood
Pool Fenced, Heated, In Ground, Pebble, Private
View Y/N No
Porch Covered
Total Parking Spaces 2
Private Pool Yes
Building
Lot Description Drip Irrigation/Bubblers, Sprinkler System, Yard
Story 1
Entry Level One
Sewer Public Sewer
Water Public
Architectural Style Ranch
Level or Stories One
Others
Senior Community No
Tax ID 2041025011
Acceptable Financing Cash, Cash to New Loan
Listing Terms Cash, Cash to New Loan
Special Listing Condition Standard
Virtual Tour https://tour.firstimpressionsla.com/order/286e442c-96a9-4a1b-1d41-08de0b19eaf9?branding=false

GET MORE INFORMATION

- Homes For Sale in Agoura Hills
- Homes For Sale in Calabasas
- Homes For Sale in Camarillo, CA
- Homes For Sale in Fillmore
- Homes For Sale in Moorpark
- Homes For Sale in Oak View
- Homes For Sale in Oxnard, CA
- Homes For Sale in Ojai, CA
- Homes For Sale in Port Hueneme, CA
- Homes For Sale in Santa Paula, CA
- Homes For Sale in Simi Valley, CA
- Homes For Sale in Somis, CA
- Homes For Sale in Thousand Oaks, CA
- Homes For Sale in Ventura, CA
- Homes For Sale in Westlake Village



