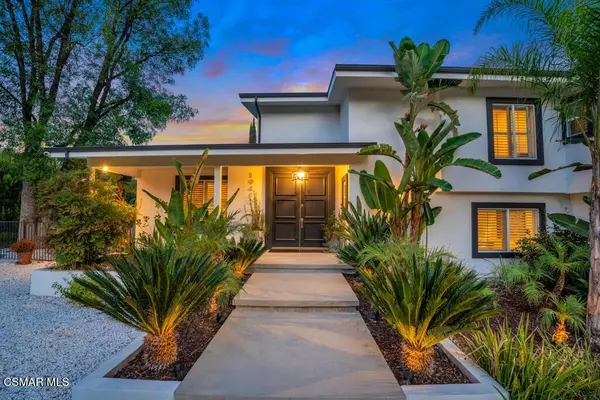19410 Shenango DR Tarzana, CA 91356

UPDATED:
Key Details
Property Type Single Family Home
Sub Type Single Family Residence
Listing Status Active
Purchase Type For Rent
Square Footage 3,614 sqft
MLS Listing ID 225005552
Bedrooms 5
Full Baths 3
Half Baths 1
Three Quarter Bath 2
Construction Status Updated/Remodeled
HOA Y/N No
Year Built 1971
Lot Size 0.356 Acres
Property Sub-Type Single Family Residence
Property Description
Location
State CA
County Los Angeles
Area Tar - Tarzana
Zoning LARA
Rooms
Other Rooms Shed(s)
Interior
Interior Features Breakfast Bar, Breakfast Area, Crown Molding, Cathedral Ceiling(s), Recessed Lighting, Bedroom on Main Level, Walk-In Closet(s)
Heating Central
Cooling Central Air
Flooring Carpet, Wood
Fireplaces Type Family Room, Gas, Raised Hearth
Inclusions Washer/ dryer, kitchen refrigerator, swing set and outdoor shed.
Furnishings Unfurnished
Fireplace Yes
Appliance Dishwasher, Disposal, Microwave, Range, Refrigerator
Laundry Laundry Room
Exterior
Parking Features Direct Access, Door-Single, Garage
Garage Spaces 2.0
Garage Description 2.0
Pool Fenced, Heated, In Ground
View Y/N No
Porch Concrete
Total Parking Spaces 2
Private Pool No
Building
Lot Description Back Yard, Lawn, Sprinkler System, Yard
Story 3
Entry Level Three Or More
Level or Stories Three Or More
Additional Building Shed(s)
Construction Status Updated/Remodeled
Others
Pets Allowed Cats OK, Dogs OK
Senior Community No
Tax ID 2180008007
Security Features Fire Detection System,Smoke Detector(s)
Special Listing Condition Standard
Pets Allowed Cats OK, Dogs OK

GET MORE INFORMATION

- Homes For Sale in Agoura Hills
- Homes For Sale in Calabasas
- Homes For Sale in Camarillo, CA
- Homes For Sale in Fillmore
- Homes For Sale in Moorpark
- Homes For Sale in Oak View
- Homes For Sale in Oxnard, CA
- Homes For Sale in Ojai, CA
- Homes For Sale in Port Hueneme, CA
- Homes For Sale in Santa Paula, CA
- Homes For Sale in Simi Valley, CA
- Homes For Sale in Somis, CA
- Homes For Sale in Thousand Oaks, CA
- Homes For Sale in Ventura, CA
- Homes For Sale in Westlake Village



